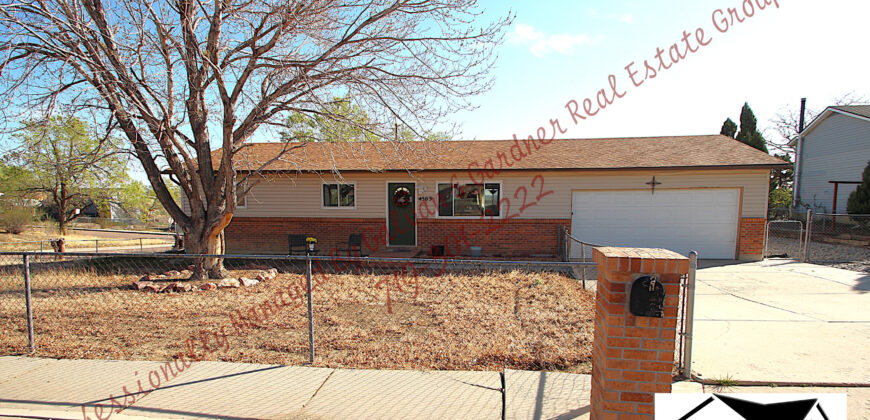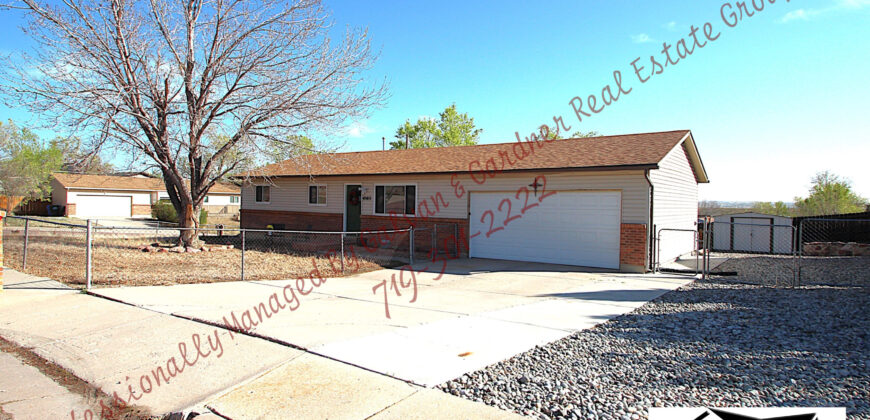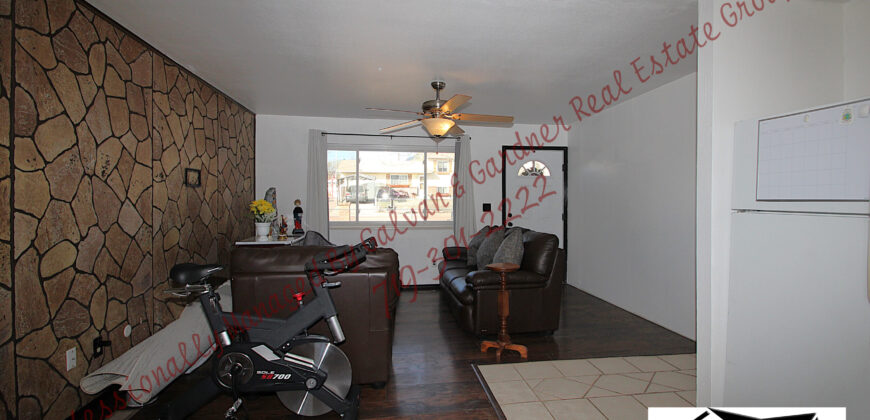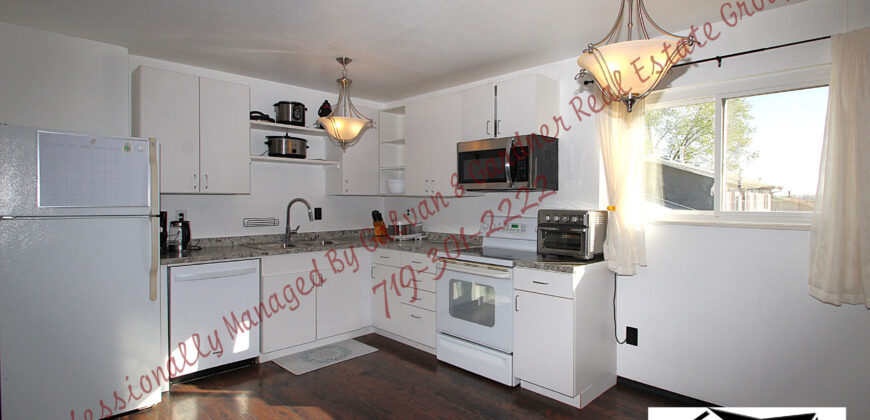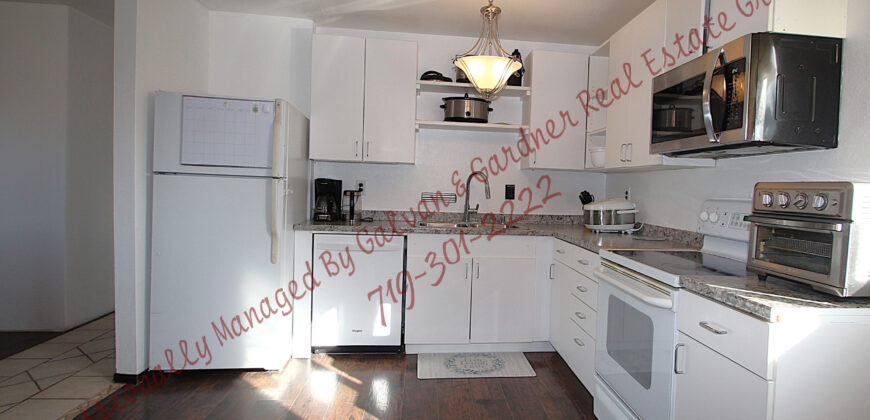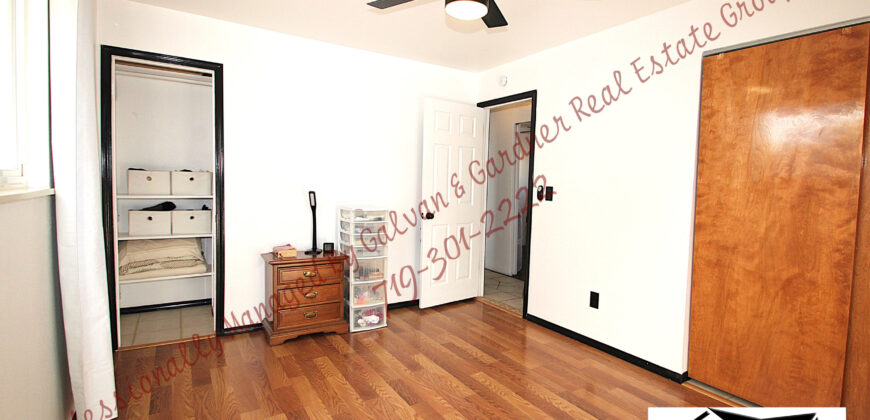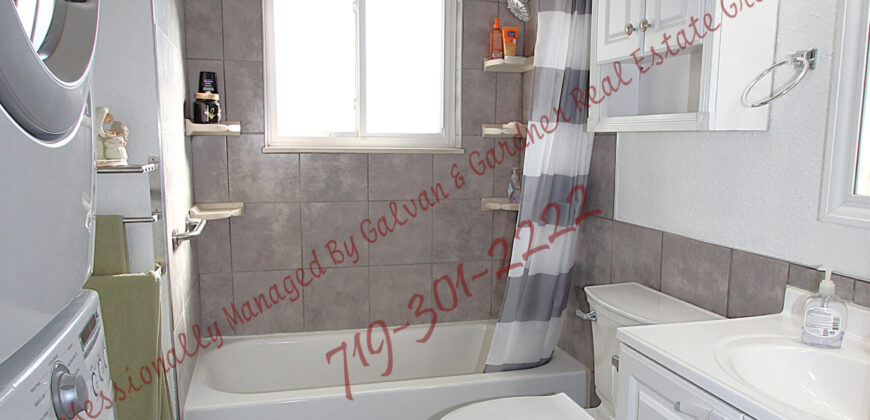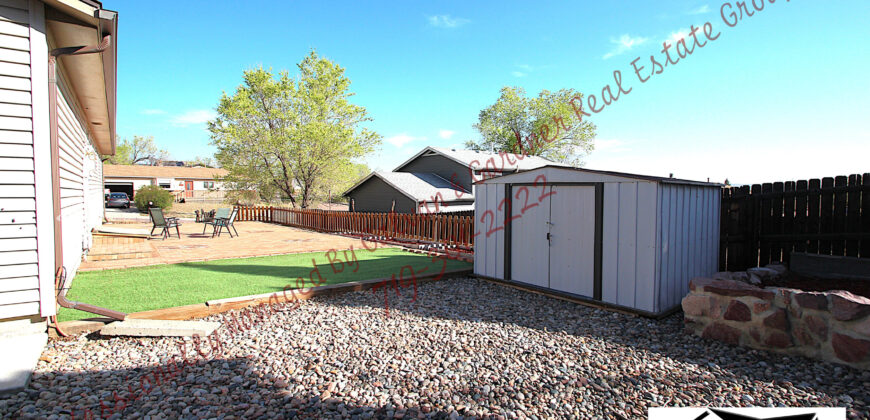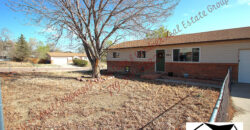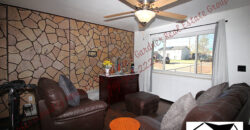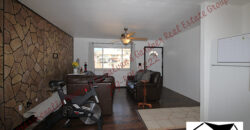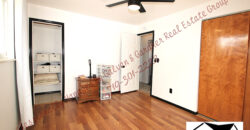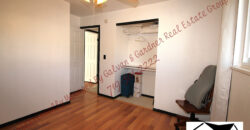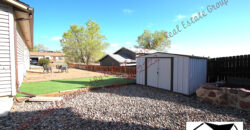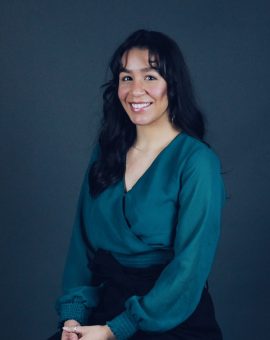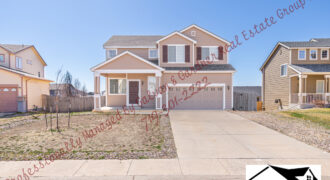Lovely ranch home in Stratmoor Valley
Description
Lovely ranch home in Stratmoor Valley! 931 square feet! Includes 3 bedrooms, 1 bathroom, and a 2-car garage! Kitchen includes appliances! Clothes washer and dryer included! Great floor plan boasts a dining area and living room! Comfort equipped with ceiling fans! School district 2! Back yard is fully fenced, level, has a patio area, a shed, and includes plenty of space! Conveniently close to Fort Carson, popular shopping, parks, and schools! All tenants, roommate arrangements, and pets are approved on a case-by-case basis. Security Deposit is $2050 and Rent is $2050 per month. Available May 5th!
If you would like to schedule a showing, please TEXT our leasing consultant, Cynthia, (719) 203-0610 during our normal hours (Mon-Sat, 9am to 5:00pm). No inquiry texts are returned on Sundays, Holidays or outside our normal hours. Be sure you leave a voicemail and your call will be returned as soon as our Showing Agent is able. Most calls are returned within 24 hours on business days. For application inquiries visit www.GalvanAndGardner.com
A prospective tenant has the right to provide to the landlord a portable tenant screening report, as defined in section 38-12-902(2.5), Colorado Revised Statutes; and if a prospective tenant provides the landlord with a portable tenant screening report, the landlord is prohibited from: Charging the prospective tenant a rental application fee; or charging the prospective tenant a fee for the landlord to access or use the portable tenant screening report.
Address
-
Address 4503 Chamberlin S Ct
-
Country United States
-
Province/State Colorado
-
City/Town Colorado Springs
-
Postal code/ZIP 80906
Overview
- Property ID 20247
- Price $2,050
- Property Type House, Single Family
- Property status For Rent
- Bedrooms 3
- Bathrooms 1
- Year Built 1979
- Size 931 SqFt
Features
General Amenities
Appliance Amenities
Exterior Amenities
Parking
Contact
Similar Properties
Beautiful 2 story Home in Heritage! 1912 square feet! Includes 4 beds, 3.5 baths, 2 car garage! Kitchen includes appliances! Clothes washer and dryer hook ups! Great floor plan boasts a dining area and living room! Master bedroom has it own bathroom! Comfort equipped with air conditioning and a fireplace! School district 8! Oversized deck […]
Stunning 2 story home in Peyton. 2772 square feet! Includes 3 bedrooms, 2.5 baths, and 2 car garage! Kitchen includes appliances! Clothes washer and dryer hook ups! Great floor plan boasts a dining area, living room and a loft area! Comfort equipped with a fireplace and ceiling fans. School district 49! Backyard is fully fenced, […]
Beautiful 2 Story home in Manitou Springs! 1518 square feet! Includes 2 beds, 2 baths, and a 2-car garage! Kitchen includes appliances! Clothes washer and dryer included! Great floor plan boasts a dining area, living room, bedroom, and bathroom on the main level. The master bedroom and attached bathroom are on the upper level. The […]
Delightful 4 level home in Painted Sky! 2,444 square feet! Includes 3 bedrooms, 2.5 bathrooms, and a 3-car tandem garage! Kitchen includes appliances! Clothes washer and dryer included! Great floor plan boasts a dining area, living room, and family room! Spacious master bedroom has its own 5 piece bathroom and walk in closet! Comfort equipped […]

